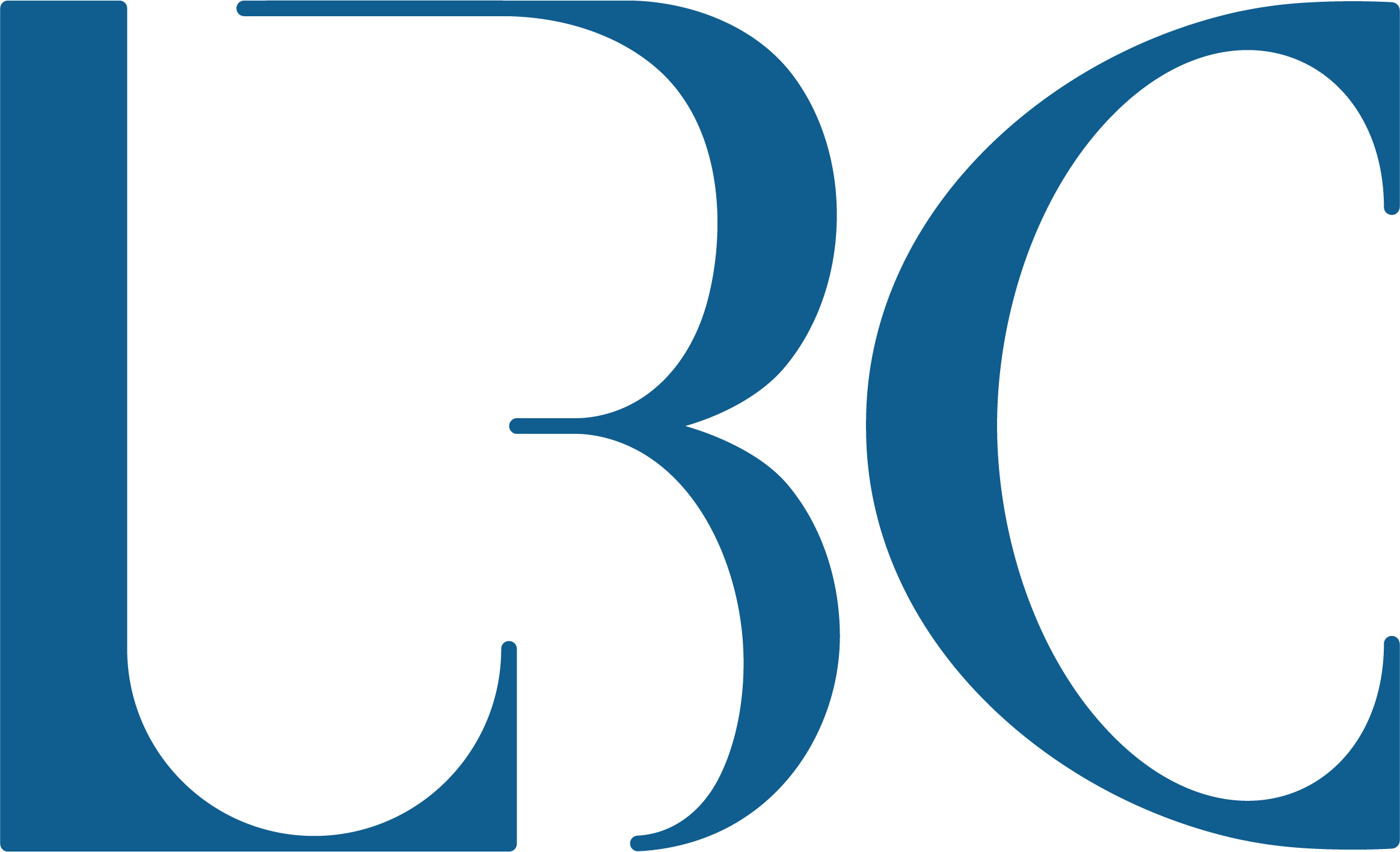

Renderings of the favored design concept for the USU that aims to increase student accessibility throughout all parts of campus. Couey said it will become the central hub of the campus. Photo credit: ASI Communications
Couey said all services would require careful planning; however, the project poses logistical challenges such as delivering food to Beach Pantry, walking accessibility from student parking to Upper Campus and more.
She said the USU loading dock near the GO BEACH sign is already in an awkward location, and navigating through it during relocation and construction would be challenging.
For several students, including fifth-year French major Sophie Reiff, losing access to the USU will significantly impact their daily routine.
“I’m in the student union every day I’m on campus because it’s where I get lunch and study,” Rieff said.
Rieff said there are already limited indoor food options on campus.
“Not only will I need to find a new study spot but also a new place for lunch,” Rieff said
For temporary food services, Couey and ASI plan to provide a range of food options such as kitchen trailers, coffee carts, Fooda pop-ups, expanded offerings in convenience stores, hot vending options and an expansion of the farmers market from twice a week to four days.
Subway, Coffee Bean and The Nugget will be relocated while ASI finalizes the details and works through contract negotiations with the other food service providers.
The Future U Project is spearheaded by a team of students and administrators, including Couey, ASI associate executive director Sylvana Cicero and ASI executive director Miles Nevin.
The project requires constant communication among its 10 project managers across ASI, Beach Building Services, Design and Construction Services, student government and the selected architects Penta and Gensler.
“In this phase of the project [design and construction phase], we have been meeting weekly all summer, working on negotiating floor plans and layouts and square footage and design concepts,” Couey said.
Couey said ASI plans to move most services to the PH1 building, keeping them centrally located to maintain accessibility.
“It’s essential for us to continue serving students and providing the programs and resources they rely on,” Couey said.
She said she recognizes the importance of student feedback in the decision-making process.
“We want to offer them new services, food options and resources and very much want their feedback on the project,” Couey said. “If students want to get involved in the selection process for food vendors, they can attend the UREC meetings.”
According to the USUBOT website, the Board of Trustees are responsible for the oversight of the USU and Student Recreation and Wellness Center, as well as the programs designed to benefit CSULB students.
“Despite the temporary closure and renovation of the USU, I am enthusiastic about the new opportunities which will come from our temporary relocation of crucial services and spaces,” Achacon said.
Future U meetings occur on the first Friday of each month at 1 p.m. in the Dr. Stuart L. Farber Senate Chambers located in USU-234.












